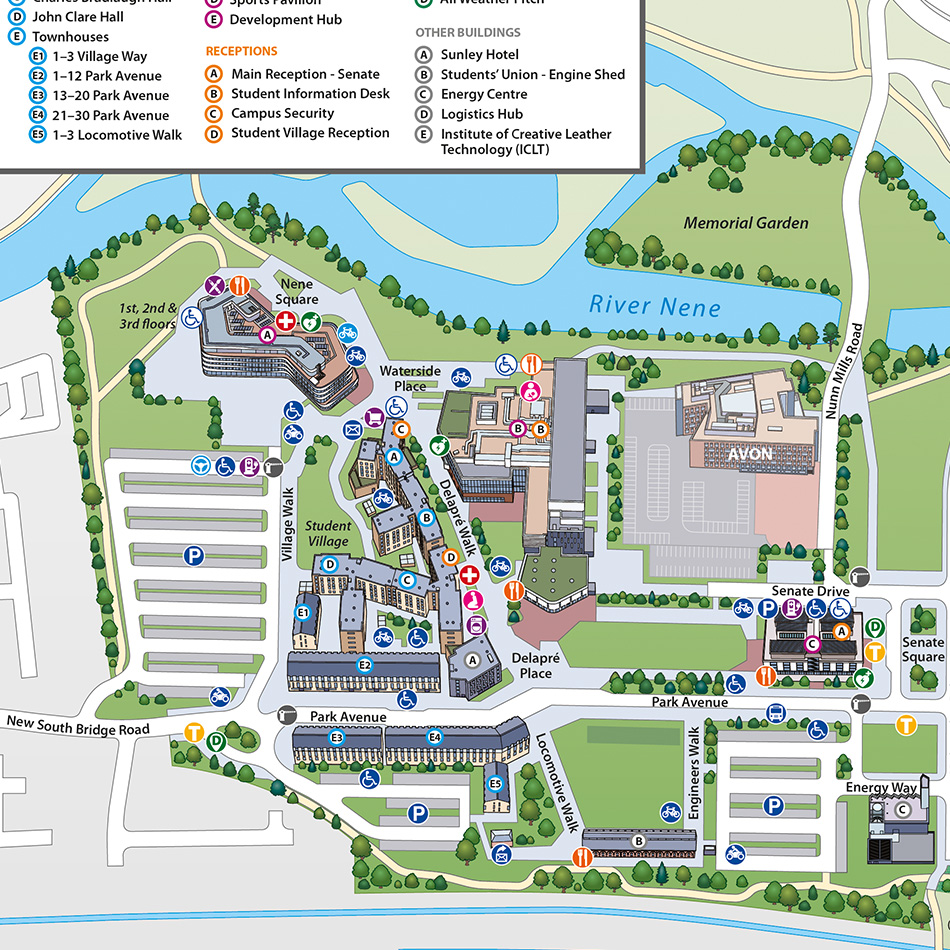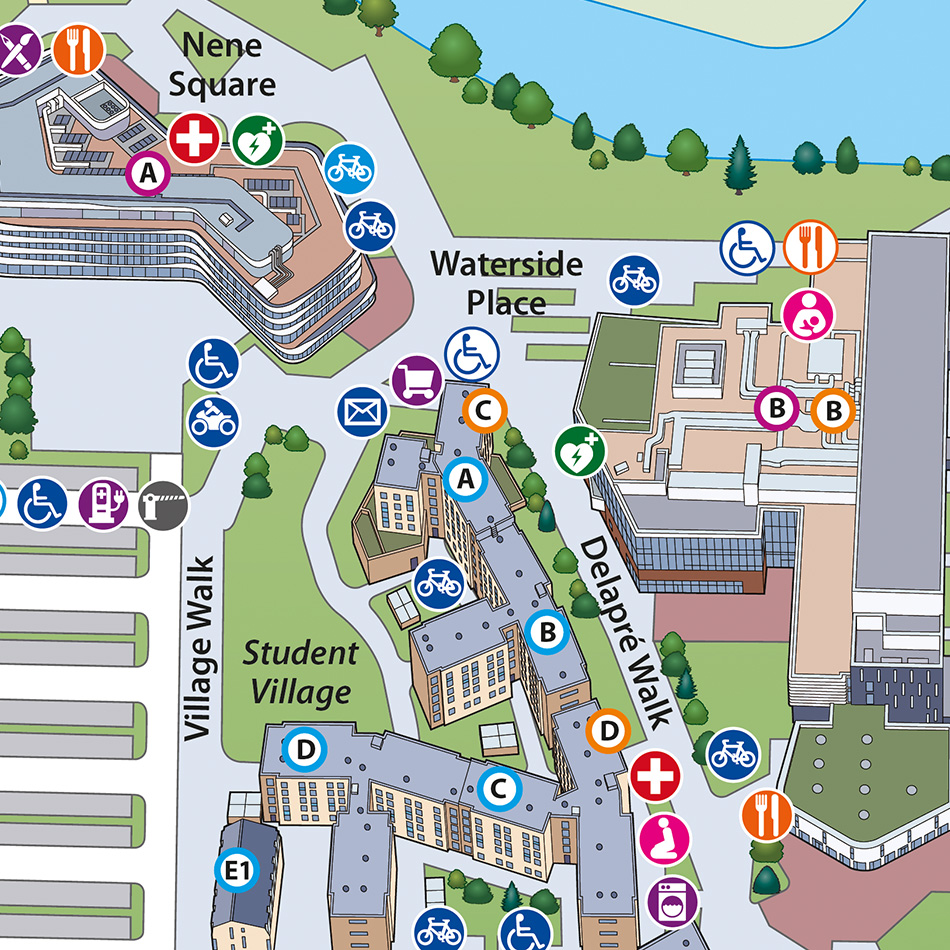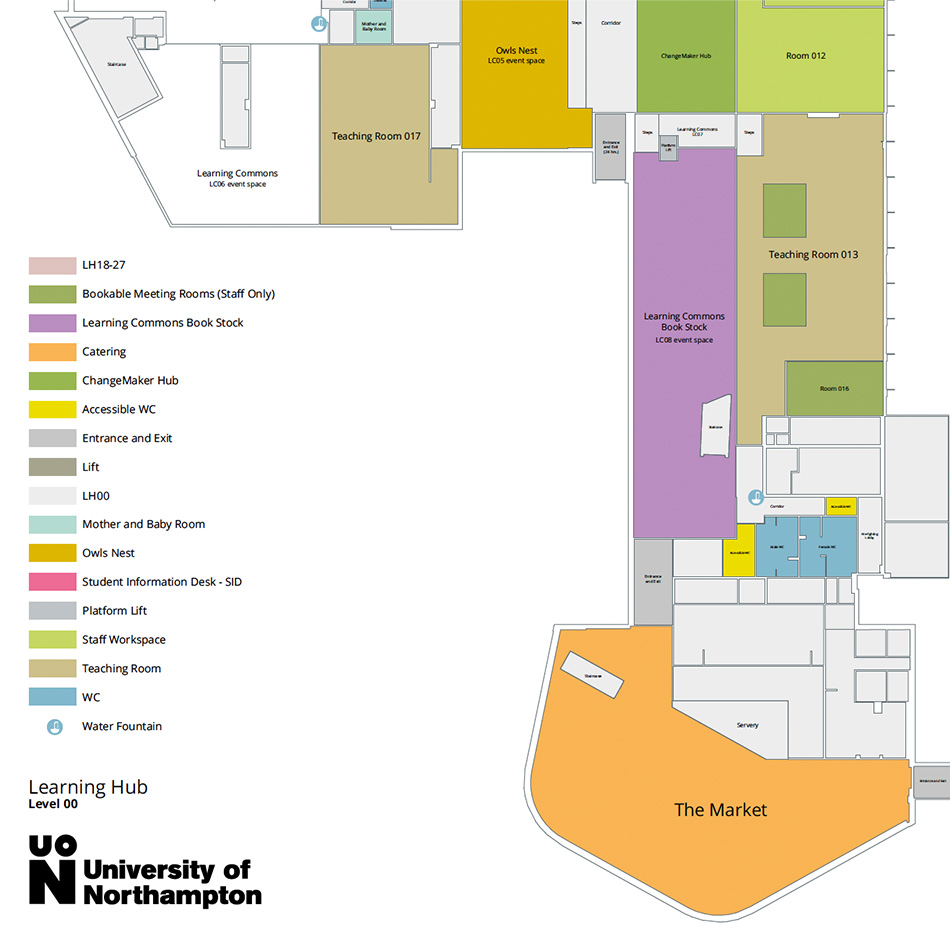A new range of 2D and 3D University Campus Maps
Requirement
Lovell Johns were approached by University of Northampton seeking a specialist cartographer to produce several new campus maps. Having recently relocated to a brand-new campus which had continued to change and grow since its 2018 opening, the University needed to review its maps.
Solution
Through exploratory discussions we were able to narrow down the preferred style and expected workflows and a range of maps was agreed upon:
1. A wider estate map showing the whole University estate in the context of the town
2. Eight different 3D location maps, drilling down to show each University locations/buildings
3. A series of detailed floor-by-floor maps for each building, providing useful information for visitors, students and staff.
Our Team worked with the available building-level CAD plans to obtain the detail needed for the floor plans.
Result
PDF files of the final maps were supplied to Northampton for web use and local printing.







