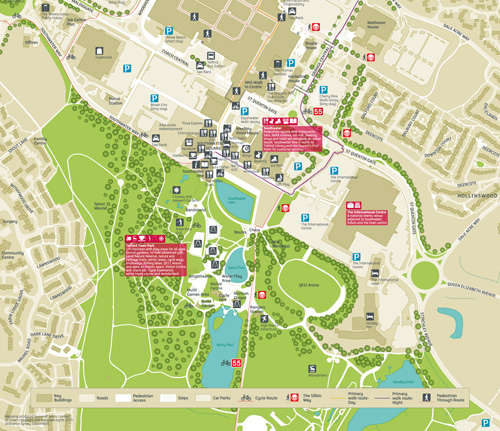These maps help tourists and visitors to find their way around. But what makes a great wayfinding map?
A common feature in many town and city centres is a city wayfinding map. These are often shown on large displays or totems, centred on the point of viewing with a ‘heads up’ orientation to present a familiar view. They show the local area in detail, with points of interest, public transport hubs and important features. A wayfinding map may be posted at the entrance to a University Campus or Industrial Estate to show visitors where particular buildings are sited, but are most commonly seen in town centres. Some may show a walking route or a radial circle with a defined distance in time, so a user can plan their journey.
The design should be clear to facilitate use by the visually impaired, and show any potential hazards for cyclists or walkers, such as busy junctions and recommended road crossing points. The font should be legible and crisp and the map design needs to be uncluttered and clear, without excessive additional information, so that the area is shown in an unambiguous visual format. All signs in one town centre should be consistent in their design and level of detail.
Although functionality is its primary purpose, a wayfinding map should also be attractive and well designed to promote visitors to explore the local area, with the addition of tree symbols and cartoon pedestrians, for example. It can be used to enhance the identity of a town, using colours and styles associated with the local council, for example, and with recognisable branding. The wayfinding map should be welcoming and create a lasting impression with the user.
It is important that relevant local landmarks are included in a wayfinding map to aid visual orientation, particularly at eye level, and at key decision points, such as car park exits, road junctions, etc. Areas may be colour coded, for example, retail, commercial, educational, to assist in orientation and wayfinding.
The normal process for creating a wayfinding map is that the local Council appoints a supplier, who then offers consultation on the design, content and layout of the maps.
The Council will decide how many maps are required and where they will be located, which will determine the area to be covered on each map. The Council will pull together information from the various stakeholders and interested parties, although this may form part of the cartographic consultation process. This will consolidate all relevant interest in the project and aim to provide a cohesive view of the requirement. This may involve representatives from retail, transport, cycling, disabled groups and destination management.
The wayfinding map will usually be produced using street level data, so in the region of 1:5,000 which is detailed enough to show all buildings and even down to such fine detail as zebra crossings, pavements and pedestrian areas. Key destinations, roads and open spaces, buildings, activities and facilities are all included, perhaps marked with clear pictograms related to a key to avoid cluttering the map. The main transport arrival points – train and bus stations, car parks, cycle parks, are all added as key locations and will each be clearly marked.
The final wayfinding maps are individually extracted to the appropriate area and orientation and saved as high resolution print files. These are printed onto totem boards, or used on interactive screens placed at key decision-making points within the town centre.






Comments are closed here.