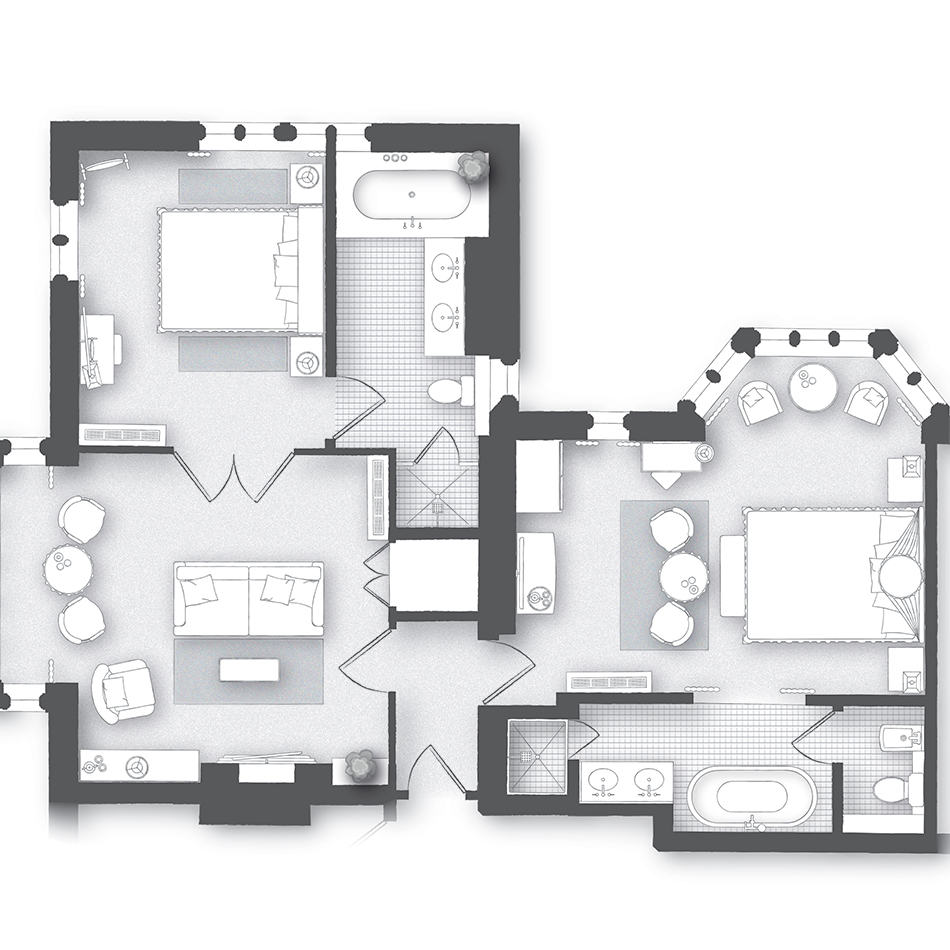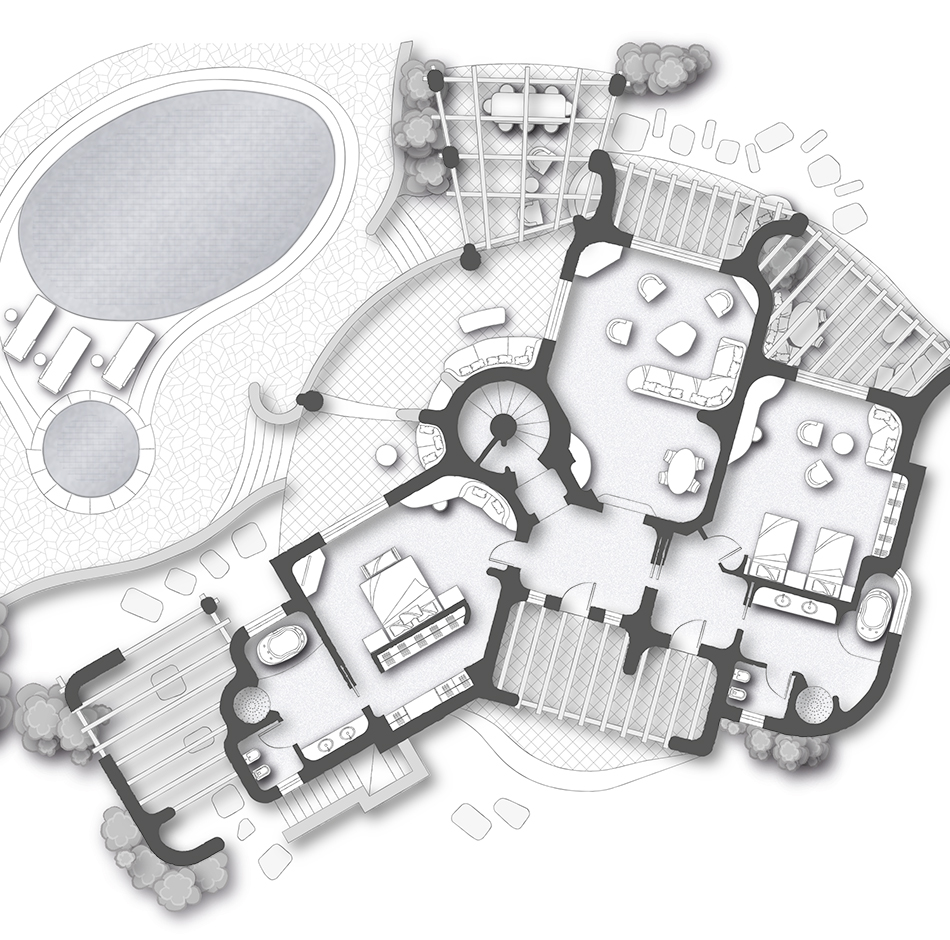Suites and Conference Rooms map design
Requirement
Belmond were looking for a new way of delivering valuable pre-stay and travel information about suite layouts, meeting room facilities and railway carriages for their luxury portfolio worldwide. Holding only schematic CAD plans, our client was looking for a new customised design in keeping with existing Belmond branding.
Solution
We firstly consulted with the client through a short discovery period to understand how we could best bring in existing styles and tones used on our previous map work for Belmond. With the design style approved, we were able to quickly roll out groups of floor plans to provide a hotel with a new resource in a matter of weeks. All the floor and room plans went through a series of proof stages, including in-resort checking by the hotels.
Result
To date we have produced over 150 floor plans for 40 hotels and resorts in Spain, Italy Portugal, Caribbean, Mexico, South Africa and also railway carriage floor plans for The Royal Scotsman and British Pullman.







